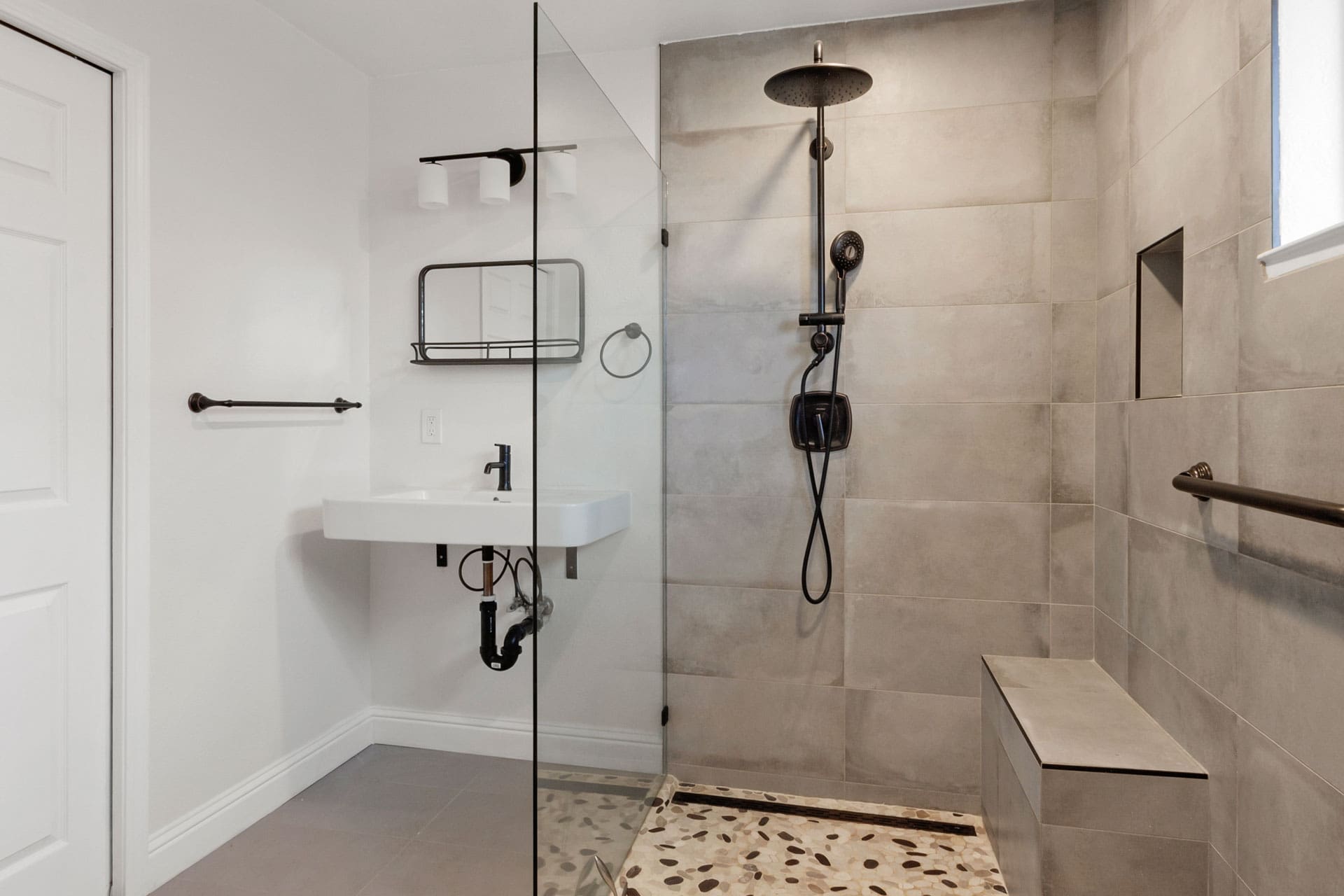This guest bathroom remodel in West Sacramento is a great example of how to maximize space while maintaining a modern and inviting design. Rossle Homes transformed this space into a sleek and functional bathroom that enhances both comfort and convenience. The new design prioritizes clean lines, simple textures, and high-quality materials, creating a bathroom that will remain stylish for years to come.
Maximizing Space with a Thoughtful Layout
A well-planned bathroom layout is key to making a smaller space feel open and uncluttered. In this remodel, Rossle Homes strategically designed the space to improve usability and aesthetics. The walk-in shower, wall-mounted sink, and carefully placed fixtures contribute to an efficient and spacious feel. The glass shower enclosure helps create an open look, making the bathroom feel larger and brighter.
Sleek and Functional Walk-In Shower
The new walk-in shower is the highlight of this remodel. A frameless glass partition maintains a clean and seamless appearance, eliminating the need for bulky shower doors. The shower walls feature large-format tiles in a neutral shade, which minimizes grout lines and enhances the modern aesthetic.
A built-in shower niche provides convenient storage, eliminating the need for shower caddies or shelves. The matte black shower fixtures create a striking contrast against the lighter tiles, adding a touch of contemporary style. The rainfall showerhead and handheld sprayer enhance comfort, providing a spa-like experience in a compact space.
Floating Sink for an Open Feel
A floating wall-mounted sink was chosen to maximize floor space and keep the bathroom feeling open. This design is especially effective in smaller bathrooms, as it provides functionality without overwhelming the area. The black faucet and matching mirror frame tie into the shower fixtures, creating a cohesive and modern look.
Matte Black Fixtures for a Modern Touch
Throughout the space, matte black fixtures bring a stylish contrast. The towel rack, mirror frame, faucet, and showerhead all feature this finish, giving the bathroom a unified and polished appearance. Black hardware is a timeless choice that works well with neutral tones and modern designs.
Textured Pebble Shower Floor for Comfort and Safety
For the shower floor, Rossle Homes incorporated a pebble-style tile. This textured surface enhances traction, reducing the risk of slipping. The natural stone look also adds a subtle organic element to the modern design, balancing function and aesthetics.
A Bathroom Built for Comfort and Style
This guest bathroom is not only visually appealing but also highly functional. Every design choice, from the walk-in shower to the floating sink, was made to improve the user experience while maintaining a sophisticated look.
Why Choose Rossle Homes for Your Kitchen Remodel?
At Rossle Homes, we specialize in creating bathrooms that blend style, functionality, and quality craftsmanship. Our expert team works closely with homeowners to ensure every project meets their vision and needs. Whether you’re looking for a simple refresh or a full remodel, we deliver results that elevate your home.
If you’re considering a guest bathroom remodel in West Sacramento, Rossle Homes is ready to bring your vision to life. Contact us today to get started!
















