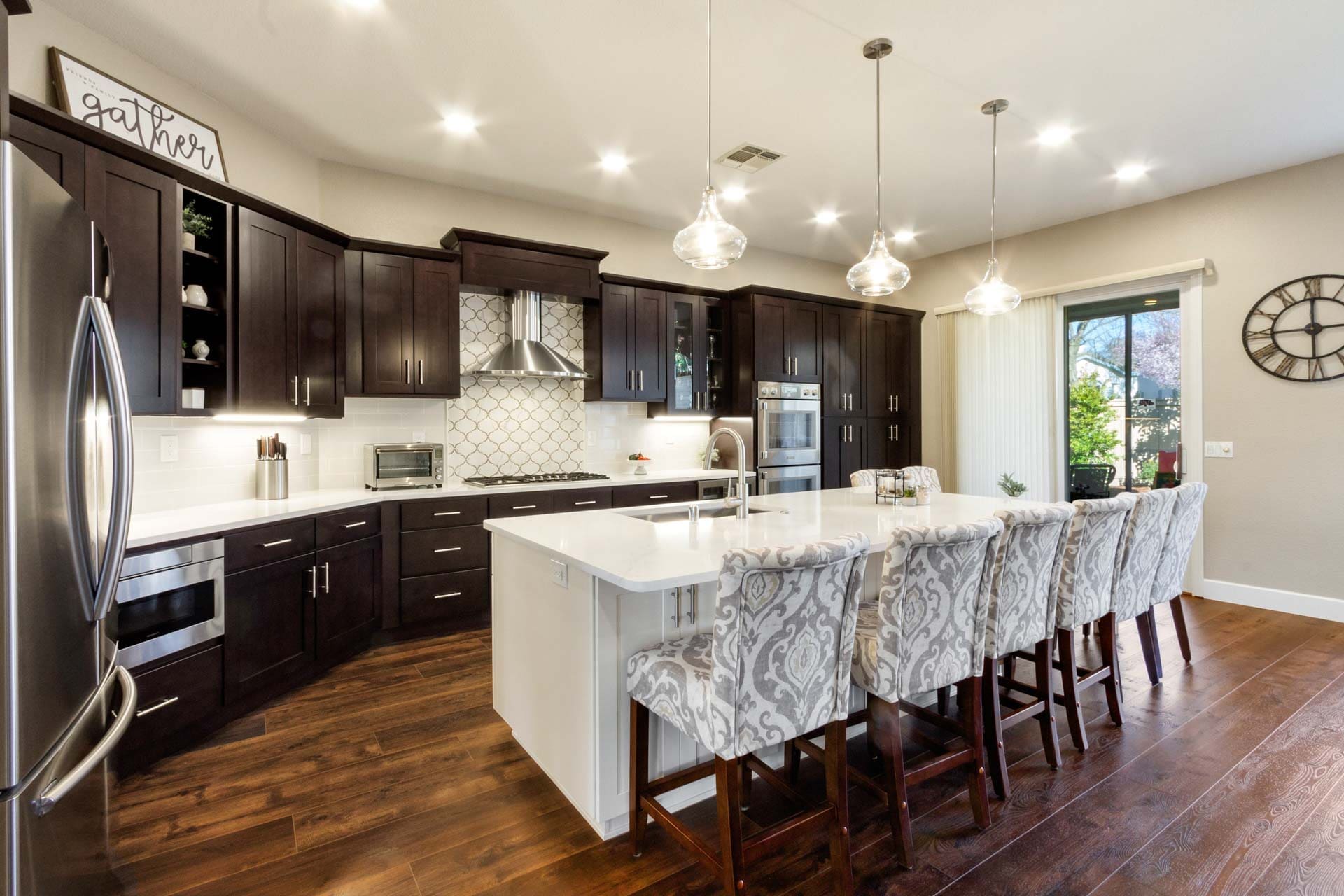This El Dorado Hills kitchen remodel is all about comfort, function, and timeless style. The open-concept layout creates a natural flow between the kitchen, dining, and living areas. At the heart of it all is a spacious island with a built-in table extension. Whether it’s casual meals, morning coffee, or helping with homework, this island is where life happens. It brings everyone together, and that was exactly the goal.
Rich Cabinetry with Smart Storage
The dark espresso shaker cabinets bring depth and elegance to the space. Their clean lines offer a modern touch, while the warm tone keeps the room feeling cozy. We maximized storage by taking the upper cabinets all the way to the ceiling. Glass-front uppers provide space to show off glassware, and the open shelving adds a bit of charm and personality. There’s a place for everything—and everything has its place.
Bright Quartz Countertops & a Functional Island
To balance the dark cabinetry, we installed crisp white quartz countertops with soft veining. They reflect natural light beautifully and create a clean, airy feel. The oversized island is not just a showpiece—it’s built for everyday use. There’s extra storage on both sides, a large undermount sink, and even a dedicated seating area that doubles as a built-in dining table. It’s a perfect example of form meeting function.
Custom Backsplash Detail
The backsplash gives this kitchen a unique visual anchor. Behind the range, a patterned white tile with a Moroccan-style motif serves as a stylish focal point. Surrounding it, soft gray subway tile stretches across the remaining walls, tying the design together in a subtle, elegant way. The mix of textures brings a little personality to an otherwise neutral palette.
Elegant Lighting with Purpose
We layered the lighting throughout the space to make sure it works just as well during the day as it does at night. Sleek recessed lights offer clean overhead illumination, while glass pendant lights over the island add a touch of sparkle. Under-cabinet lighting enhances the countertops and makes evening prep work easy. The overall effect is soft, welcoming, and just bright enough.
Durable, Beautiful Flooring
We installed wide-plank wood-look flooring in a rich brown tone to tie everything together. It’s both stylish and practical, giving the kitchen a grounded, cohesive look. The color works beautifully with the dark cabinetry and complements the bright countertops and backsplash.
Modern Appliances and Finishing Touches
The kitchen features high-end stainless steel appliances, including a double oven, built-in microwave, and a sleek gas cooktop with a statement range hood. A wine fridge is neatly tucked beneath the counter—perfect for entertaining. Every appliance is both functional and carefully chosen to enhance the kitchen’s clean, modern aesthetic.
Why Choose Rossle Homes for Your Kitchen Remodel?
At Rossle Homes, we keep things simple and stress-free. We understand that the kitchen is the heart of the home. Our team works closely with each client to bring their vision to life, with thoughtful design, skilled craftsmanship, and attention to every detail. From the first idea to the final walk-through, we make the process smooth, enjoyable, and truly personal. Let us help you fall in love with your home all over again.


















