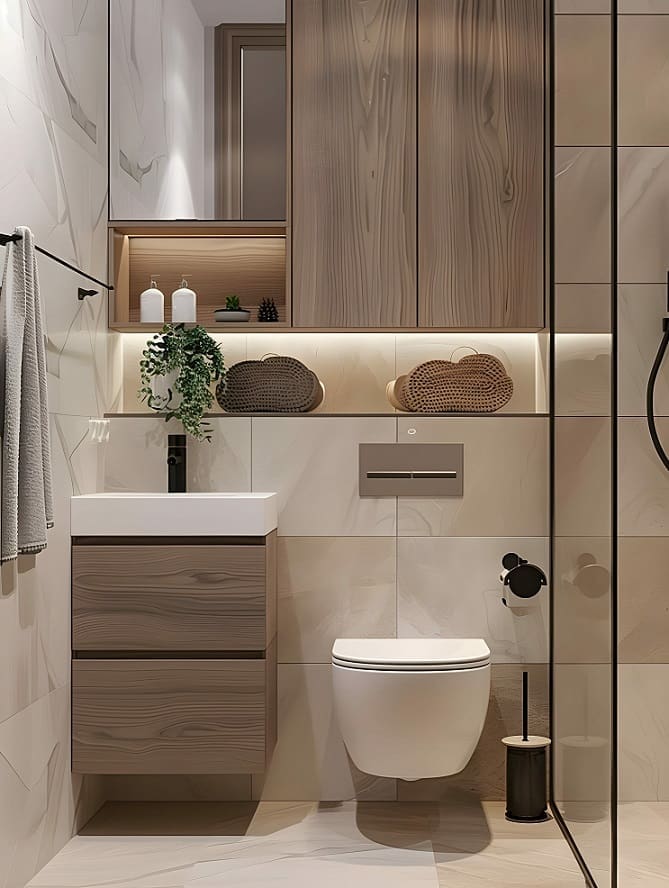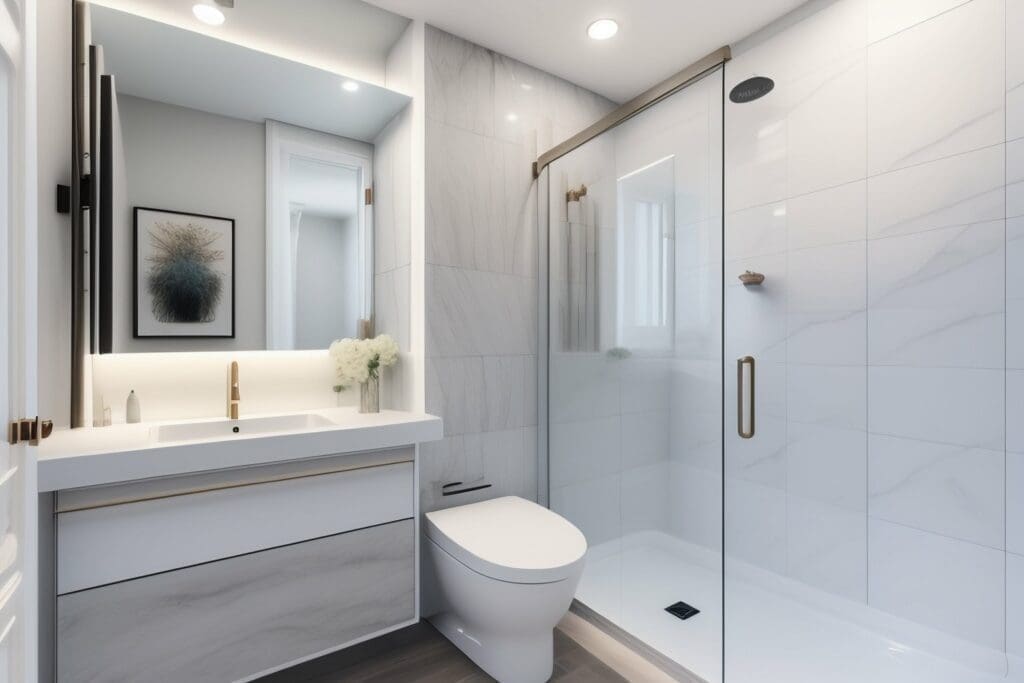Introduction
Small bathrooms aren’t ideal but are sometimes a necessity of life. Thankfully, we can improve our small bathroom in a number of ways instead of feeling stuck with it.
Well-considered design decisions make all the difference in the world. Compact fixtures, select smart storage, and lighting options can help maximize the little space we have. Each and every square inch is worth paying attention to in the course of bathroom remodeling.
Following are ten design ideas and solutions for a small bathroom remodel in Sacramento.
1. Emphasize Storage with Vertical Solutions
Maximize all the vertical space for storage in your small Sacramento bathroom. Hooks, shelving, and cabinetry mounted on the wall will leave much more floor space for toiletries and towels.
Recessed shelves in the shower or by the vanity keep everything looking neat and uncluttered. Floating storages do not take an inch of extra floor space but make a bathroom minimalist and contemporary. Add over-the-door hooks or racks for robes or towels.
By thinking vertically, you’ll create a more functional bathroom without sacrificing style. A Sacramento bathroom remodel doesn’t have to be extensive but the smallest difference can matter.

2. Opt for Lighter Colors
Soft color choices pull the room together and make a small Sacramento bathroom appear larger overall. Pastels, soft whites, and light grays reflect more light and thus make the space appear larger. In general, lighter tones make the room look fresh and airy so that less claustrophobia will set in. Of course, your bathroom flooring tile can offset these light colors however with a darker tone.
You can still add character by using soft accents or textures in tiles, accessories or linens. Light colored major pieces will lend your bath a bright, welcoming appearance and, actually may appear even larger than it really is. The materials and finishes you select can also play a role in setting off those lighter colors.

3. Choose Compact Fixtures
Make the most of Sacramento small bathroom space by using some of the compact fixture options. A pedestal sink or a wall-mount sink will free floor space and provide an open feel to the room. Consider selecting smaller toilets or space-saving vanities to keep storage without overwhelming the room.
Compact fixtures will give you ample space in the bathroom, thus allowing you to maneuver properly. Only choose from those designs that are slimmer and utilize space efficiently. This will make the stylish but practical bathroom remodel cost effective.

4. Install a Glass Shower Enclosure
Replace the shower/tub combo with a glass shower enclosure to create more space illusion. Frameless glass is not like other shower curtains. It is not even like a solid door – you can look right through it, which visually opens a room, making it much larger. Consider a walk-in shower or, alternately, a glass door for a really open bath remodel that captures the feel of modernity.
Besides, glass enclosures are easy to clean and let one maintain the facility while adding to the sleek, sophisticated look. Keeping everything open and transparent will make your small bathroom instantly feel much larger.

5. Hang Large Mirrors
Add a large mirror to reflect the light and give a feeling of size to your small bathroom. Mirrors add depth and magnify natural and artificial light, making it an instant room opener.
Consider placing a large mirror above the vanity or along one wall to maximize this effect. Where possible, extend it to the ceiling or use mirrored cabinet storage for added functionality. Larger mirrors will enhance not only the look but the feeling of your bathroom, making it brighter and more open.

6. Use Pocket or Sliding Doors
Free up valuable floor space and add pocket or sliding doors to your bathroom. Traditional swing doors eat up the space when they are opened, limiting options for design. Pocket doors disappear right inside the wall, freeing up room on the inside for shelves or fixtures.
A door style like this will not just add more usability but also help your bathroom adapt to a modern, stylish feel. Installing either pocket or sliding doors in them can make spaces more usable and make flow better.

7. Focus on Lighting
Modernize the smaller bathroom with layered lighting. Ambient lights, task lights, and accent lights brighten and create visual depth in space. Recessed lighting or wall sconces save space while providing needed illumination. Position task lighting around the vanity to make all tasks highly visible.
Add LED strips under the cabinets or around your mirrors for a modern sleek look. Now, the bathroom will seem bigger, more inviting, and visually appealing.

8. Opt for Floating Vanities
A floating vanity gives an impression of added space in your small bathroom. Since you can see the flooring under the vanity, it creates an open space and is not quite as bulky. Sleek, modern designs of floating vanities provide storage space without overwhelming the area.
Choose a minimalist design to enhance the clean, open feel of the bathroom. By opting for a floating vanity, you’ll add both style and functionality to your remodel.

9. Use Large-Format Tiles
To put it simply, big size tiles provide a big look to small bathrooms. The larger than usual tile pieces reduce grout lines, making the cuts seem continuous.
Use light colors or neutral tones on tiles to reflect light, therefore creating the illusion of vastness. The large-sized tiles mounted on either the floors or walls evoke a sense of grandness. Therefore, large tiles can make your bathroom seem bigger, while the area has a smooth design without rifts on the surface.

10. Maximize Natural Light
Optimize natural light to visually expand the bathroom in size and make it bright. Expand your current windows or add a skylight for an improvement in sunlight.
You can also Install frosted glass or window treatments for privacy that can still permit light filtration. Aside from contributing to the natural spa ambience, it will also help lower your power bills. Maximize natural light— even the tiniest space can become your ideal bathroom when its flooded with daytime lighting.

Conclusion
With a tiny bathroom, every design decision contributes to improving it in some way or other. Your small bathroom idea can be a reality that continues to give back.
Renovating a small Sacramento bathroom with these design tips will bring the most out of your living space. From good storage solutions to more lighting to a whole brand new look, Rossle Homes can do it all and bring your dream bathroom to life.
As Sacramento most trusted general contractor, we pride ourselves on building beautiful, reliable bathrooms. We bring our best to every renovation project because we believe that every project should be done once, and done right. Our attention to detail, streamlined communication, and excellent customer service sets us apart for your bathroom remodeling project.
When you’re looking for a bathroom remodeling contractor, consider Rossle Homes for your Sacramento bathroom renovation. We are a bathroom remodeling company with almost a decade of experience of providing remodeling services to Sacramento, CA.
Call us today for a free estimate!

